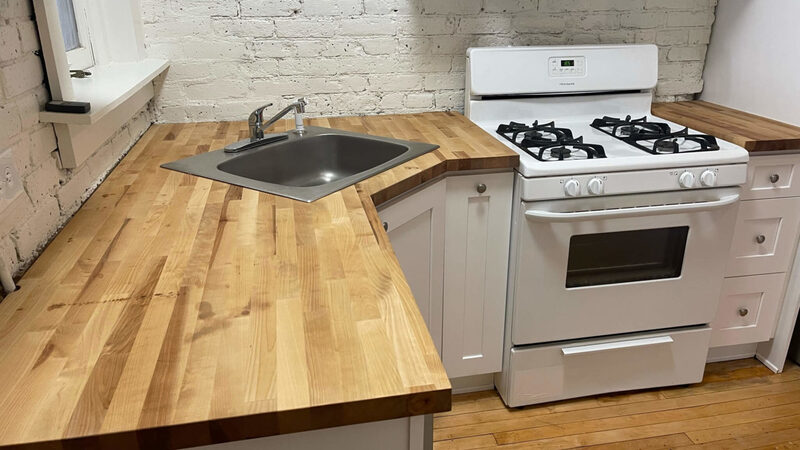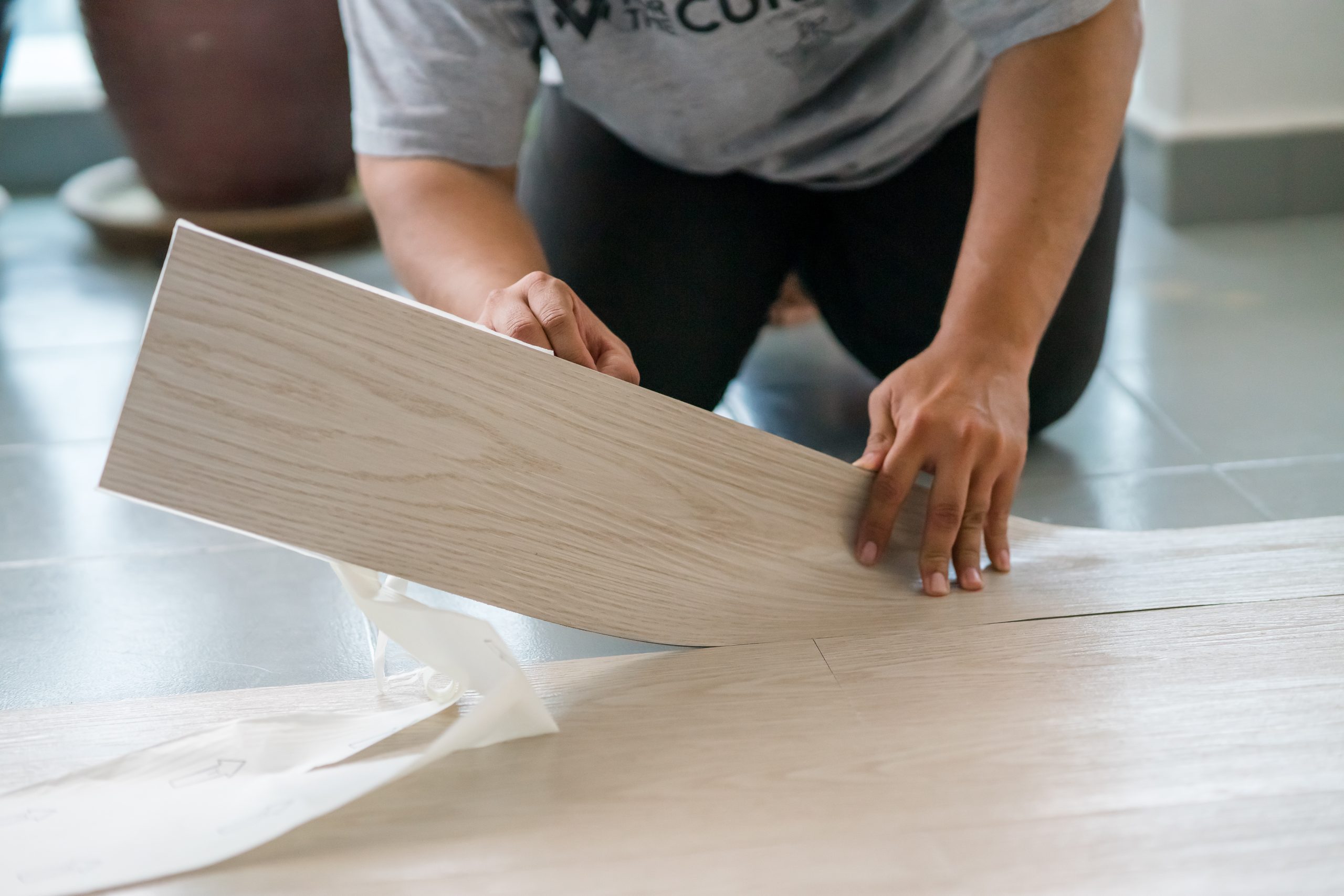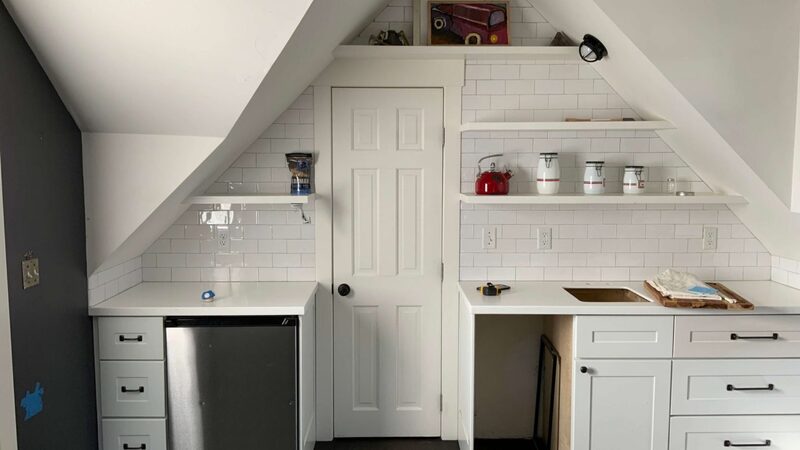Considering remodeling your kitchen? If so, then you probably have some design ideas in mind, and may have even started sketching them up. And while it’s perfectly fine to design your own kitchen, there are some “rules of thumb” contractors who do kitchen remodeling in Minneapolis MN go by when doing kitchen remodels. These things assure the kitchen ends up as comfortable and functional as possible.
You’ll want right around 26 square feet for your work area – that is the area between your sink, refrigerator and stove.
If your kitchen is smaller than 150 square feet, you’ll want 12 feet or so of wall cabinets. You’ll also want 13 feet of base cabinets, 12 feet of wall, and around 11 feet of countertop space. In larger kitchens, those numbers should go up to 16′, 15.5′ and 16.5′.
You need 42-48 inches of space for any aisles – like the ones that are between a kitchen island and the cabinets.
On either side of your counter, you’ll want around 18 inches and 24 inches.
Plan a “landing area” for groceries. This means 15 inches of counter space on the counter next to where the fridge opens – if your fridge opens both ways, then 15 inches on each side. If that’s not possible, create a landing space directly across from the fridge (but within 48″).
Make sure your dishwasher is within 36″ of the edge of your sink, and that there is at least 21″ of standing room on either side.
Microwaves and ovens should get 15″ of nearby counter space.
All doors (including cabinet and fridge) should be able to open and close without hitting each other.
Make sure your countertops aren’t all the same height.
If you’re putting a cabinet above your cooktop, make sure you have 24 inches of clearance for fire protected cabinets, and at least 30 inches for one that is not.
By making sure your remodel plans follow these rules, your experienced kitchen remodeling contractors in Minneapolis MN will be able to get started on your project without many design changes – which means getting you back into your kitchen that much quicker.


